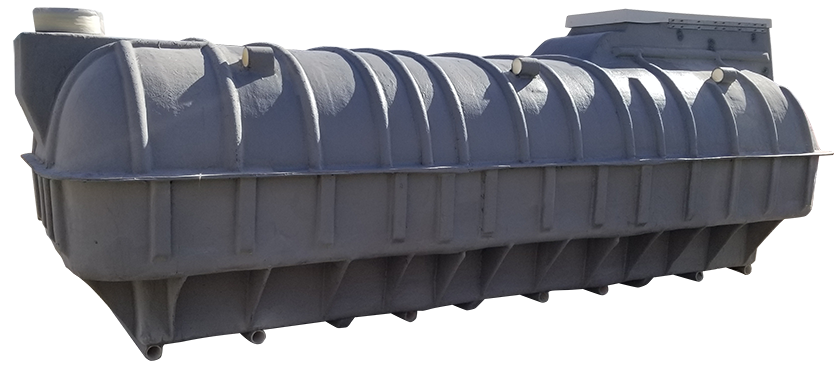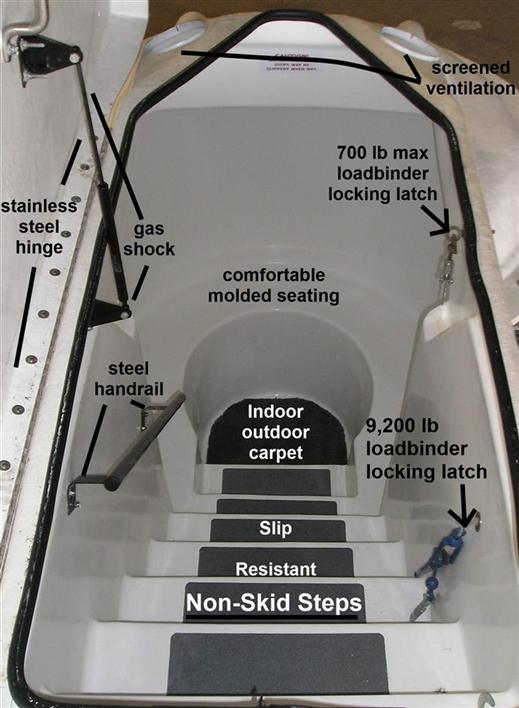TOLL FREE: 877-575-3059
Phone/Fax: 270-575-9804
Storm Shield Tornado Shelters

TOLL FREE: 877-575-3059
Phone/Fax: 270-575-9804
Storm Shield Tornado Shelters

• Durable “No Rust” Fiberglass Construction
• Mold /Mildew Resistant Interior
• Easy Release Exterior Latch
• Easy-open Doors with Pneumatic Cylinder
• 3 Interior Latch Points
• Stainless Steel Continuous Hinge
• Safety Handrail and Non-Skid Walking Surface on Stairs
• Well Ventilated Compartment – Vents Protected by Ballistic Tested Door
• Carpeted Floor • Comfortable Molded-in Bench Seating
• Reinforced to resist ground water and total saturation of soil
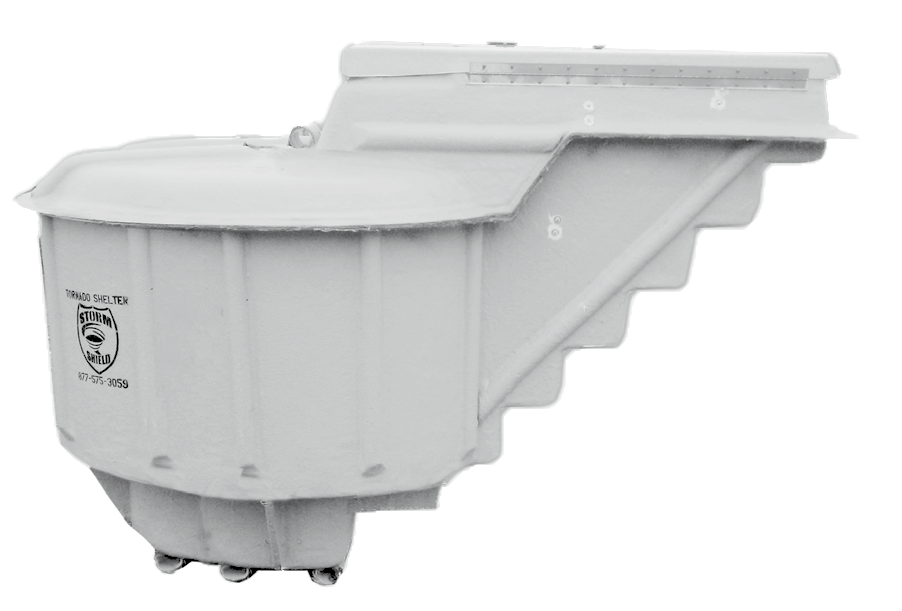
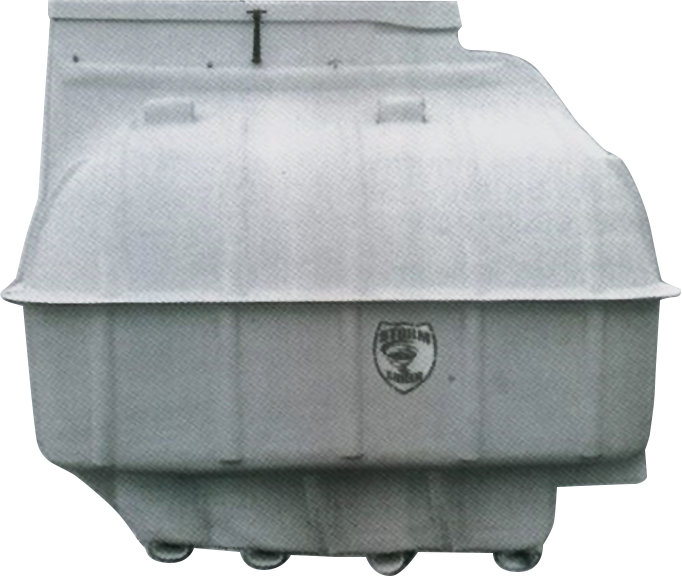
FLAT GROUND DESIGN
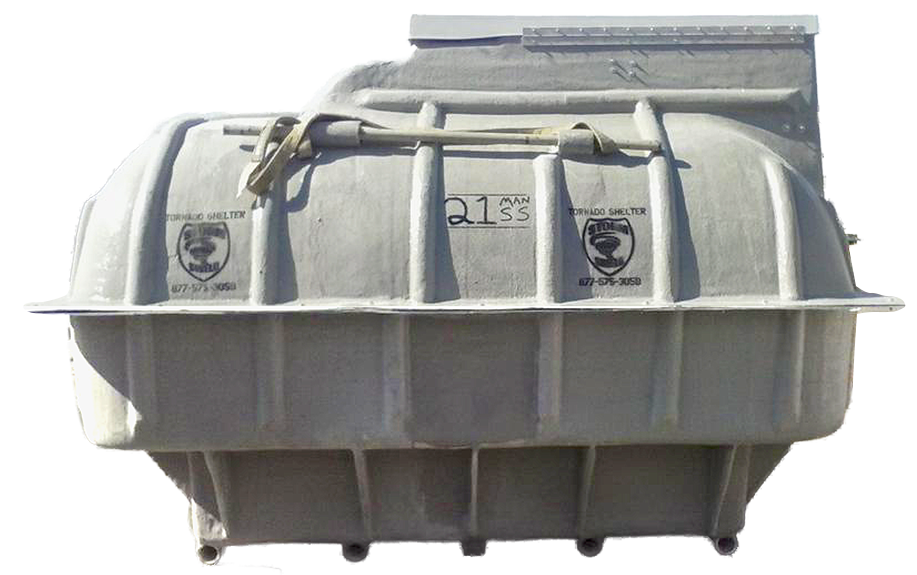
FLAT GROUND DESIGN

FLAT GROUND DESIGN
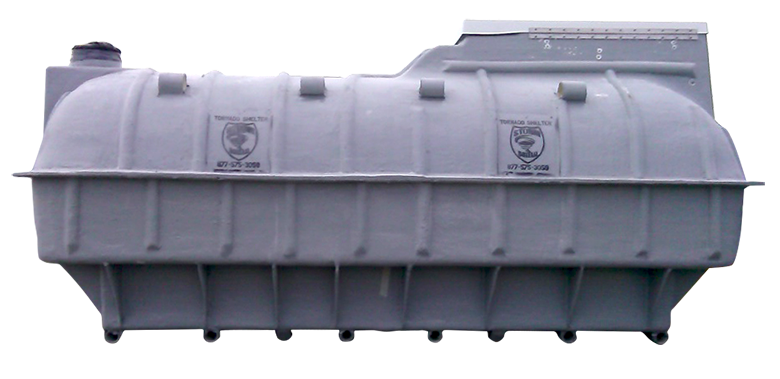
FLAT GROUND DESIGN
